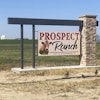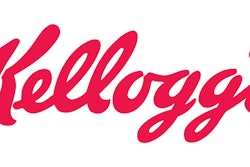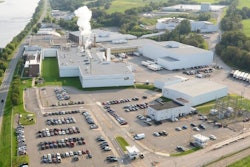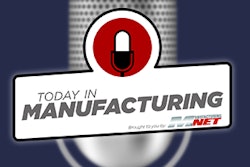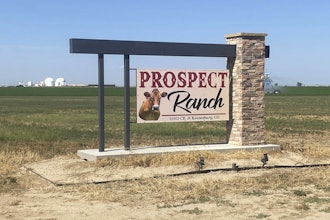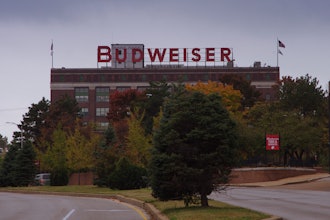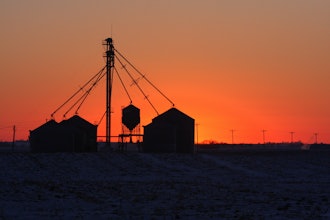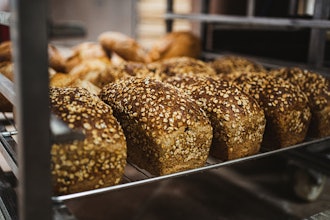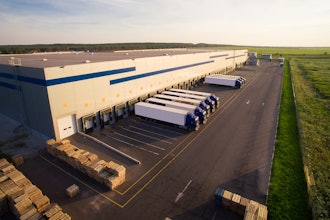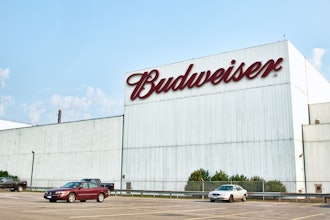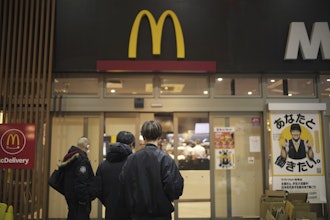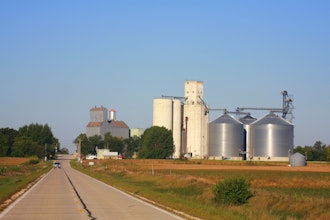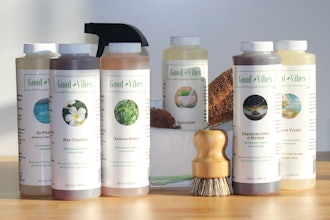Today, firms are “[designing] safety for each worker into every phase of every building project.” We’re addressing worker safety from the start — at the facility design phase — strategically designing plants with safety at the forefront. We call this “sustainable safety”: a strategy that unifies design and construction teams with owners and managers to identify potential hazards and integrate employee safety through design, products, services and educational programs.
4 Worker-Safety Design Considerations
In a large food manufacturing plant, there are countless ways your workers can get injured. Work with your design team to properly address hazards. While there are many facility components to assess, begin by focusing on these four design areas:
1. Facility layout — Whether you are building from the ground up or renovating an existing facility, increase employee safety through its layout by evaluating:
- Flow of traffic for pedestrians and equipment — Designate separate traffic flow for pedestrians and equipment, such as forklifts.
- Door swing directions — Strategically place doors based on what rooms they function between and which swing direction is safest.
- Visible exits, with appropriate signage — Physical and visual impediments, like high racks, can block emergency exits. These exits should be unobstructed and visible to employees.
- Hazardous material handling and storage — Store flammable and combustible material in approved containers. If your food plant uses ammonia, ensure you follow applicable process safety management (PSM) requirements and best practices. Install emergency procedures for leaks or spills.
- Emergency eyewash and shower — Review material safety data sheets (MSDS) and labels, and identify all hazardous substances. Locate emergency showers or eyewash equipment in accordance with ANSI Standard Z358.1-2014 —“Emergency Eyewashes and Shower Equipment.”
- Accessible extinguishers and fire hoses — Place fire extinguishers throughout your facility and educate employees on fire safety.
2. Ergonomic material handling — Modify material-handling and storage areas. Ergonomic principles (or, workspace efficiency) should be used to optimize design for safety and productivity.
If employees must lift heavy objects, reduce the size or weight to prevent unnecessary injury or install a mechanical lifting aid to support ergonomic material handling.
Decrease risks surrounding equipment such as conveyor belts by:
- Providing emergency buttons and pull cords designed to stop the conveyor
- Installing guards on overhead belts to protect employees from falling products
- Marking guards with warning signs or bright colors where belts pass low crossovers
- Completely covering screw conveyors except at loading and discharging points, and use guards to protect employees from moving screws
- Using movable, interlocking guards to prevent conveyor movement when not in place
3. Slip-resistant walking surfaces — The static coefficient of friction (SCOF) uses the standard ASTM D2047 to determine the slip-resistant properties of a floor finish. This laboratory test method divides products into two categories:
- SCOF value of 0.5 or greater: Slip resistant
- SCOF below 0.5: Not classified
To determine how safe your floors are:
- Test floors when wet to determine actual resistance, as 80 percent of all slip-and-fall accidents occur on wet walkways. Consider elevating wet SCOF value to 0.6.
- Use textured or serrated surfaces to offer extra protection, especially on catwalks.
- Include PPE requirements for employees traveling on possibly slippery surfaces, like slip-resistant footwear.
Slip resistance can also be affected by:
- Environmental conditions (i.e., temperature and humidity)
- Traffic patterns
- Cleaning protocol
To assure worker safety, designers should evaluate other preventative design measures, such as:
- Effective drainage
- Proper exhaust ventilation
- Enclosures
- Work surfaces with raised or lipped edges
- Marked step edges and transition areas, including changes in elevation
- Catch/ drip pans
While there is no legally enforced standard for floor safety, OSHA requires that facilities be audited by a “qualified person.” This person is “designated by the employer” and familiar with “manufacturers’ specifications and recommendations.”
4. Loading Docks — As high-traffic areas, loading docks are a common place for injuries. Hazards that occur on and around dock areas include:
- Forklifts overturning/ falling off dock
- Employees being hit by forklifts and other powered trucks
- Slips, trips and falls
- Unsecured loads
- Material handling injuries
- Unguarded machinery
- Falling off dock edges
Include the follow design safety measures to keep your loading docks safe and prevent the above dangers:
- Ensure dock plates have appropriate capacity, stability and proper placement
- Use physical barriers at the open edges of docks and ramps to protect pedestrian walkways
- Use paint/ tape to designate staging areas, through aisles and loading lands
- Keep dock area clean from spills and leaks
- Maintain all equipment in accordance with manufacturer’s recommendations
- Verify requirements for vehicle-restraining devices when loading and unloading trucks meet
Today’s market is already offering new safety- and efficiency-enhancing products whose interlocking and integrated loading dock systems are capable of bringing safety, efficiency and comfort to the area.
What are OSHA’s requirements?
Remember, OSHA’s most basic premise for worker safety is that employers have a responsibility to provide a safe workplace. It is your job as an owner to design your food plant with safety in mind.
How can you stay OSHA-compliant, and keep employees safe?
- Ensure employees are knowledgeable about possible dangers and understand how to prevent injuries
- While not required nationwide, OSHA encourages all employers to implement an Injury and Illness Prevention Program to give employees safety knowledge
- Provide hazard identification and prevention information
Post-design
Designing for safety can proactively prevent dangerous hazards. But after the design team leaves, it is your responsibility as the plant owner to continue keeping employees safe. Create, implement and maintain an owner’s safety plan that includes:
- Personal Protective Equipment (PPE) program — Providing protective clothing, helmets, goggles and other equipment.
- Preventive maintenance — Performing preventative maintenance on applicable equipment, such as overhead and gantry cranes.
- Risk (emergency and medical) preparation — Assessing possible emergencies, and planning to control or prevent these hazards.
- Safety and health training and education — Expanding “worker and employee knowledge on safety and health hazards in their workplace.”
Ensure your safety plan guidelines include:
- Anchor stops and signs on dock plates that indicate the size of the load they can handle
- Skirt plates and toe guards to protect operators’ feet from getting trapped on dock levelers.
- Check-ups for hydraulic drift on lift trucks
- Lockout/ tagout procedures
- Confined space procedures
- Proper measures to address fall protection, overhead hazards, floor openings and electrical safety
Fortunately, the food manufacturing industry recognizes the importance of worker safety and preventing hazards. Design for safety as you renovate and build, and maintain a culture of safety after the design team leaves to prevent worker injury.
If you would like to learn more about designing your plant for worker safety, email me at [email protected].
About Stellar
Stellar is a fully integrated firm focused on planning, design, pre-construction, construction, refrigeration, mechanical & utility, building envelope, and total operations & maintenance services worldwide. Visit the company's blog at www.stellarfoodforthought.net


