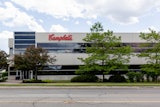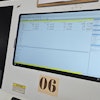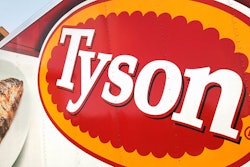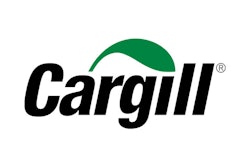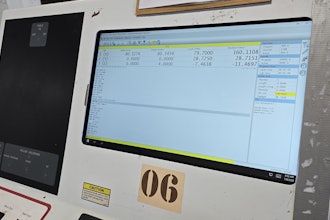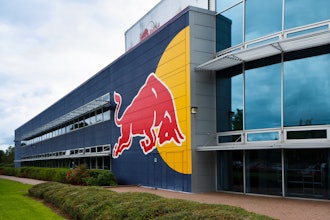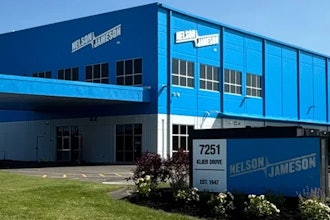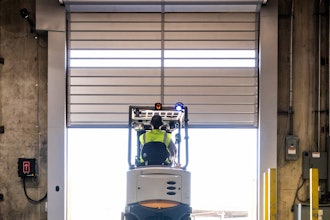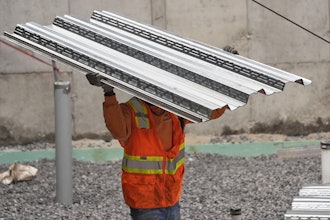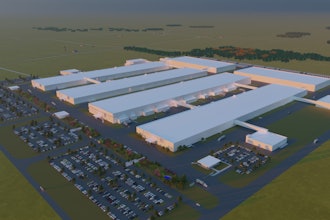The thought of starting a new construction project for your facility can feel daunting. Questions such as: “How long will this project take?” to “Will this go over budget?” and “How will this impact productivity?” will go through your mind.
Though these thoughts are common, knowing some insider advice before beginning your venture will help you understand how and where you can find cost savings and efficiencies — both during and after construction — and facilitate a more collaborative building process.
Tip 1: Integrate Process Equipment Design and Layout with the Overall Building Design
Ninety percent of project success is determined during the planning phases when the scope and layout are determined.
A natural first thought is to get a process engineer on board to propose a plant layout, then follow up with an architect and builder for the envelope. This approach can lend itself to inefficiencies and duplicated efforts. You’ll spend time and resources with an engineer to help with your plant process. You’ll spend more time and resources with your architect. Then, you must communicate both plans to the builder.
Value the combined effect of the team and consider putting your designer, builder and process engineer side-by-side. By doing so, you not only create the most effective process that maximizes square footage and ensures efficient manufacturing, but it will also allow for a more cost-effective floor plan construction.
The number one goal is to design a building footprint systematically to maximize your product output and deliver the most return on investment. The smaller the footprint, the lower the cost of construction.
To achieve this, pulling in the appropriate vendors early on to determine an efficient layout will yield total cost savings throughout the entire design activity — and also long after construction is complete.
Tip 2: Get your Architect and Builder Working Together Early
Getting your architect and builder collaborating from the start, and developing and adjusting the budget in tandem with the design, will help manage costs and expectations.
A good architect will start with a space needs analysis, then design the building around it to lay out your facility in the most cost-effective way possible. The builder’s knowledge of current material costs and utilization keeps the architectural design relevant and in-check. Together, the architect and builder develop a realistic and functional building product without the sticker shock.
Tip 3: Consider Design-Build
In contrast to the traditional process of design-bid-build where the project owner completes a design plan prior to bidding out the construction project, with design-build, owners work with one contractor responsible for both the design and construction concurrently.
Design-build projects are 33.5 percent faster and cost six percent less than design-bid-build projects, indicates research from the Design-Build Institute of America.
Design-build contracting offers the following benefits:
- A scope and budget that meets operating pro forma
- Integrating process equipment design and layout
- Compliance with food safety regulations
- Strong subcontractor relationships in key divisions: fire protection, plumbing, HVAC, refrigeration and electrical
- Fewer project risks
- A faster construction schedule
- Better quality
With a single point of contact where the design-builder is solely responsible for quality, cost and schedule, this approach helps prevent vendor miscommunication, budget overages and site condition oversights.
Tip 4: Be Aware of Industry Regulations
When it comes to a new facility build, following FDA or USDA food safety guidelines begins with the design details and ends with proper construction execution. As the plant manager or project owner, knowing these regulations from the start will help this topic stay top-of-mind throughout. Hiring partners that also understand and properly execute these regulations is critical to pass the health safety test prior to your production startup. Choose your team carefully at the beginning and you’ll breeze through inspections later.
Tip 5: Design for the Future
Understandably, your priority will be to navigate the design and construction process for the greatest return today. Challenge yourself, however, to ponder some forward-thinking questions prior to initiating a new build:
- What happens if your business grows again?
- What would you do if you doubled your lines in five years? Ten years?
- Have you master planned your process and the building design together?
Discussing the future early on can be critical if expansions are ever necessary. Think about this scenario: What if you needed to expand, but your roof wasn’t sloping in the right direction? If early conversations would have considered the future, you wouldn’t have needed the roof removed — it could have been designed to accommodate your growth.
Assemble the Right Team
If you are considering a new construction or expansion for your facility, strategically pick partners that grasp your operation, culture and values. Referrals are excellent, but due diligence is required to assemble the right team for you. Only through shared vision will you achieve an efficient and modern facility where the environment, process and products are a reflection of your brand.
Jeremy Walker is the strategic account manager for the food and beverage segment at Consolidated Construction Co., Inc., a design-build construction, general construction and construction management firm, headquartered in Appleton, Wisconsin.
